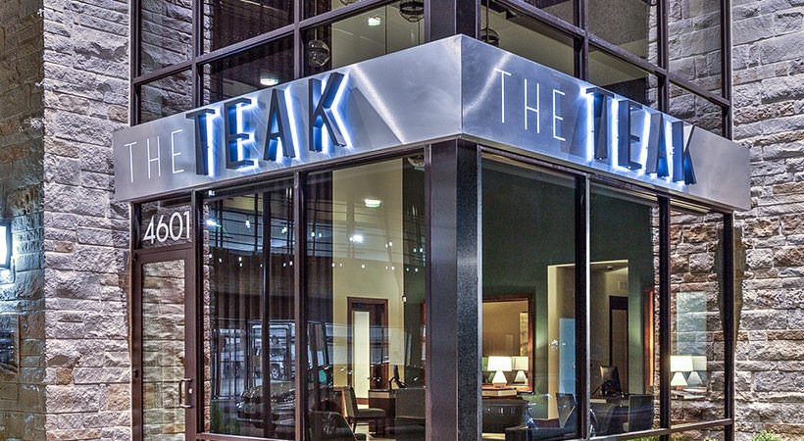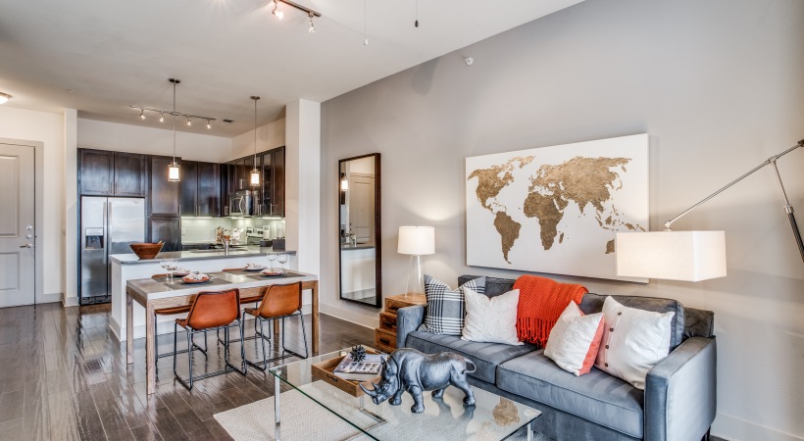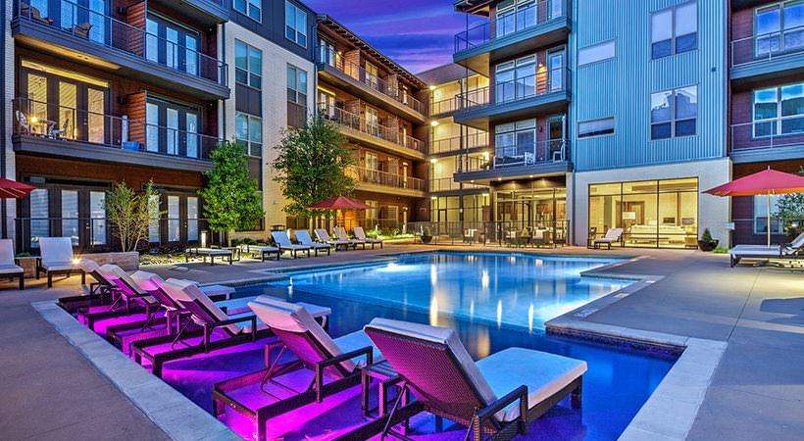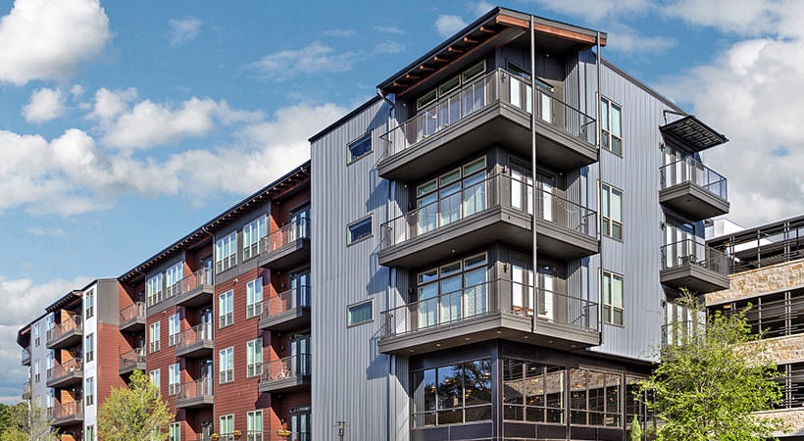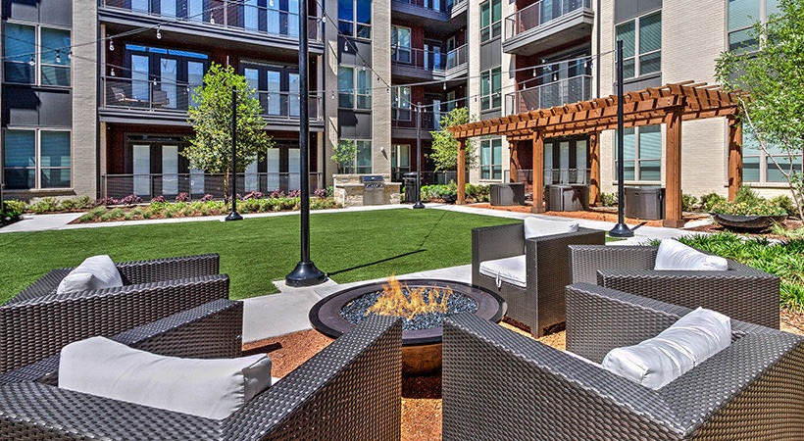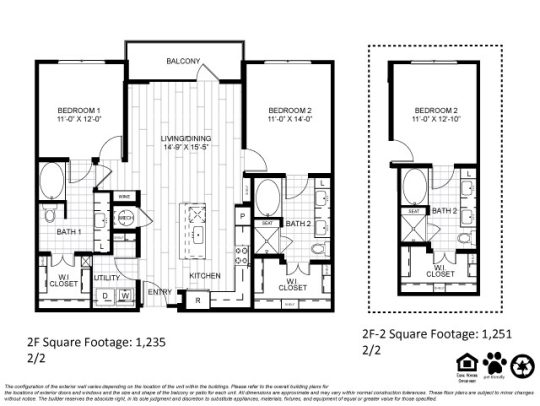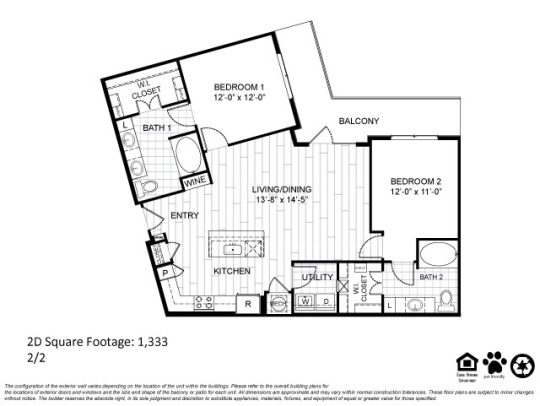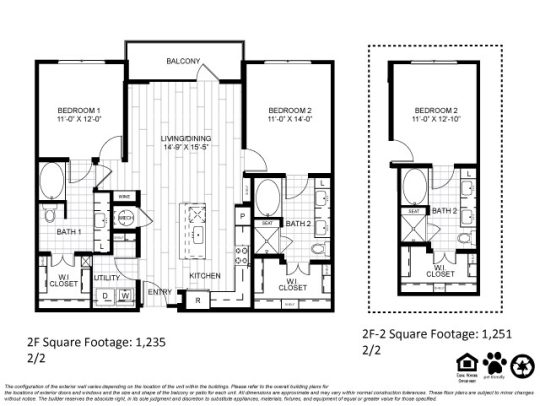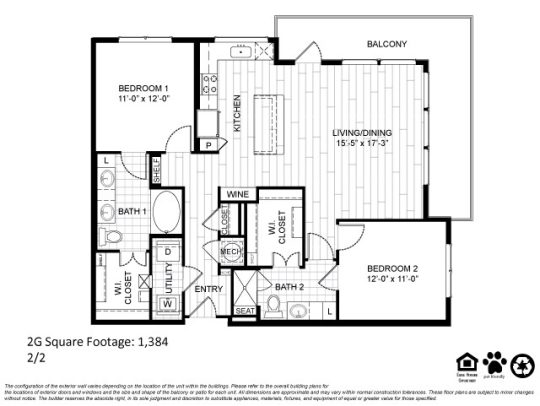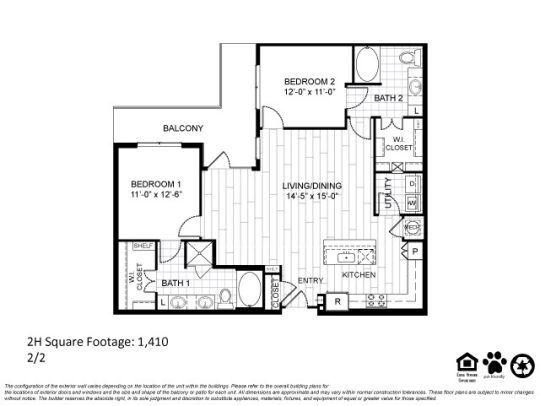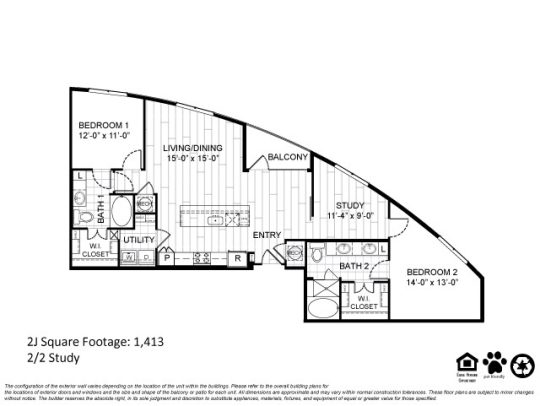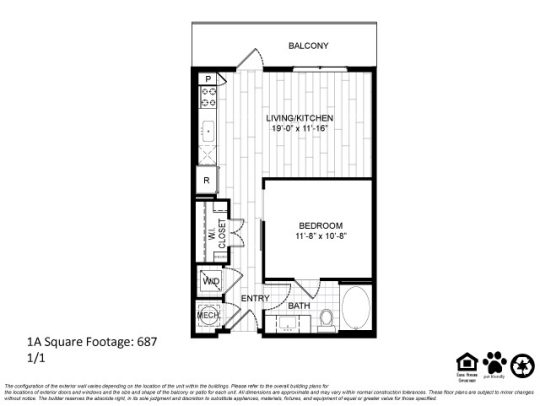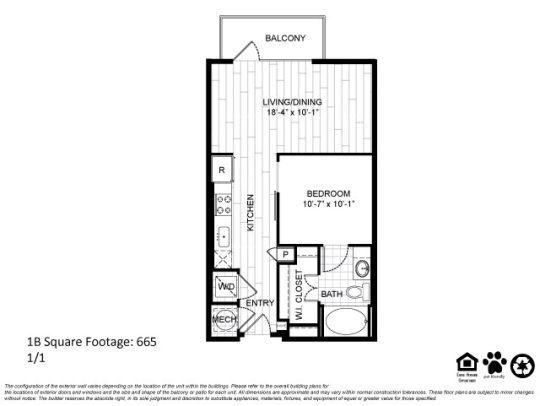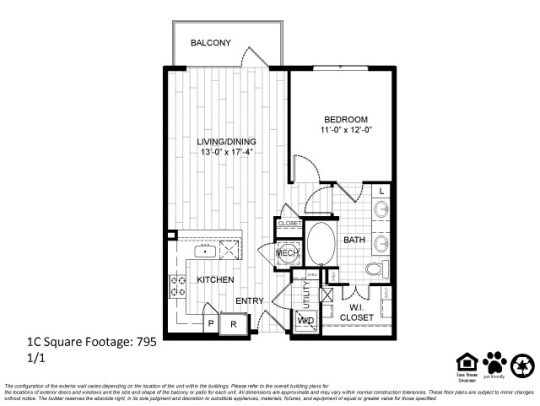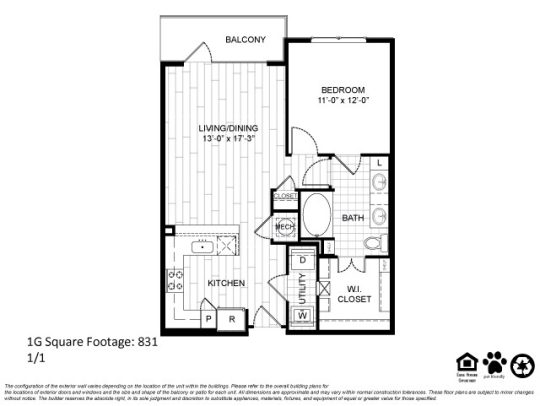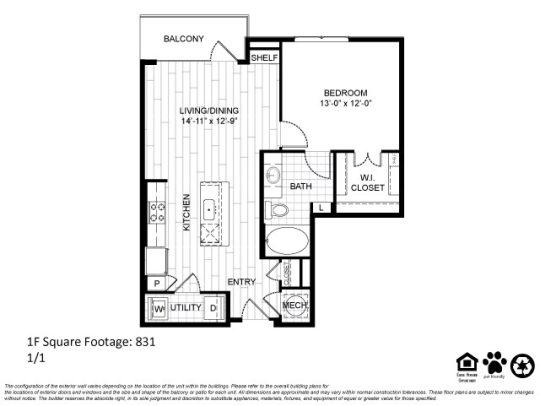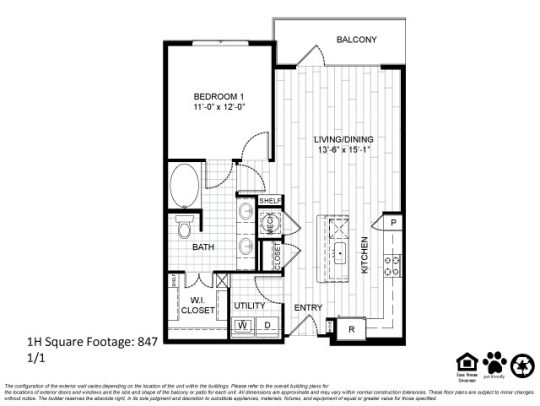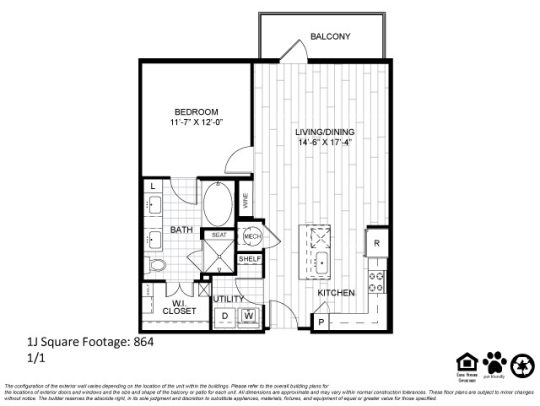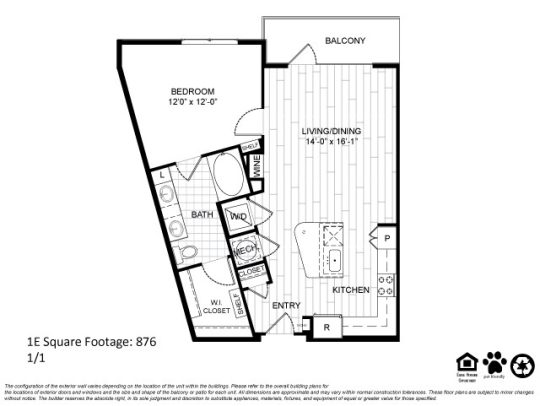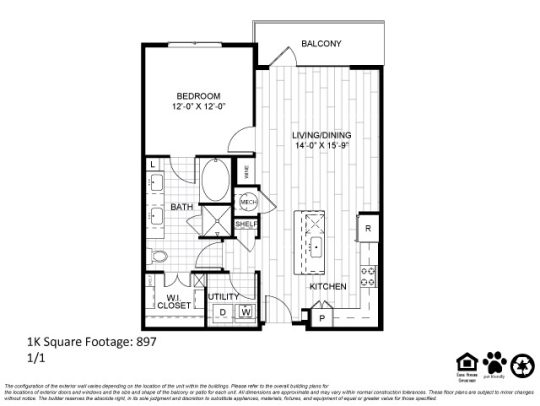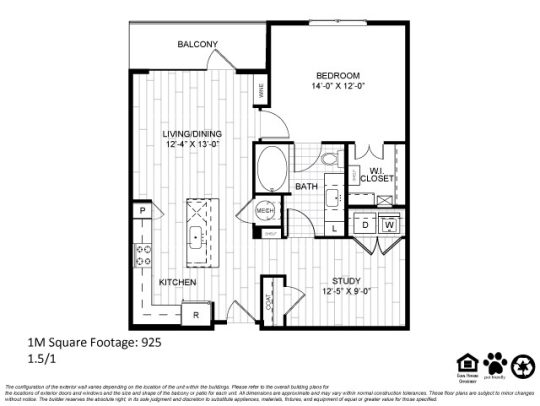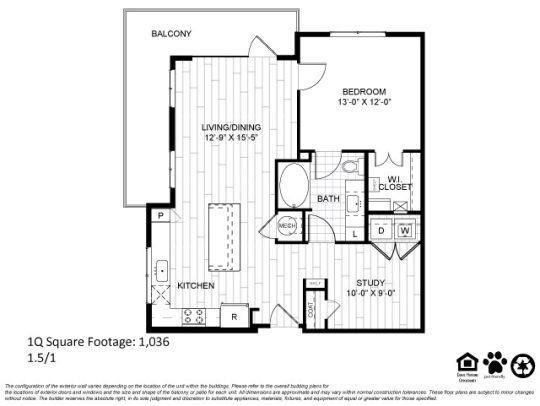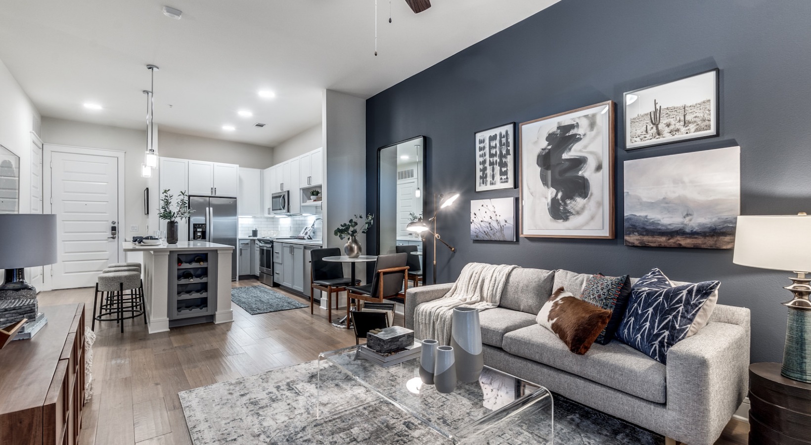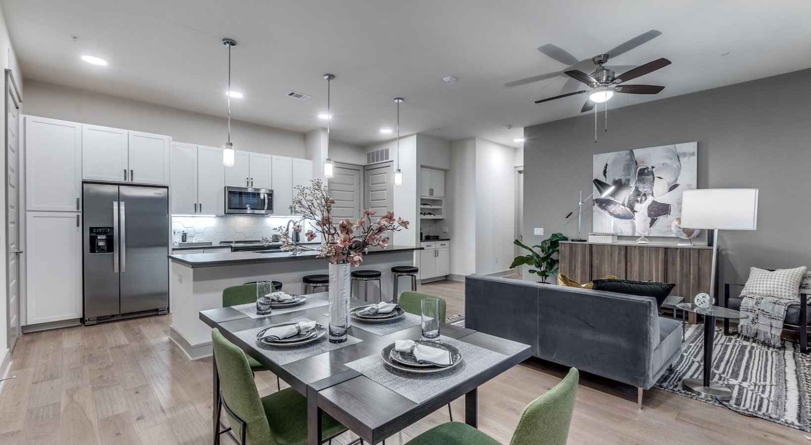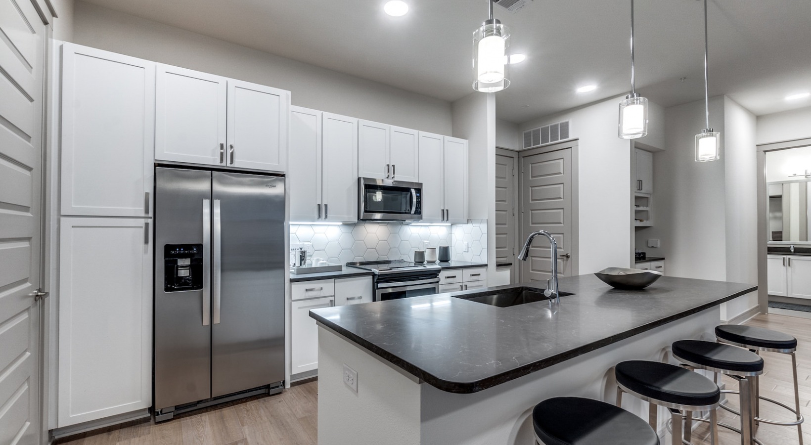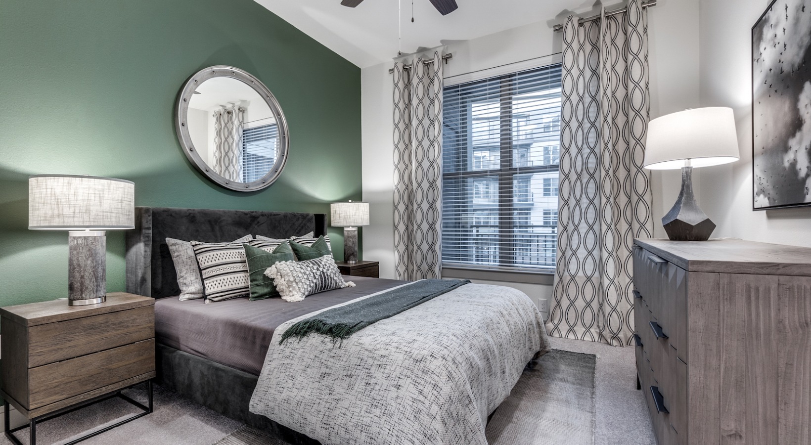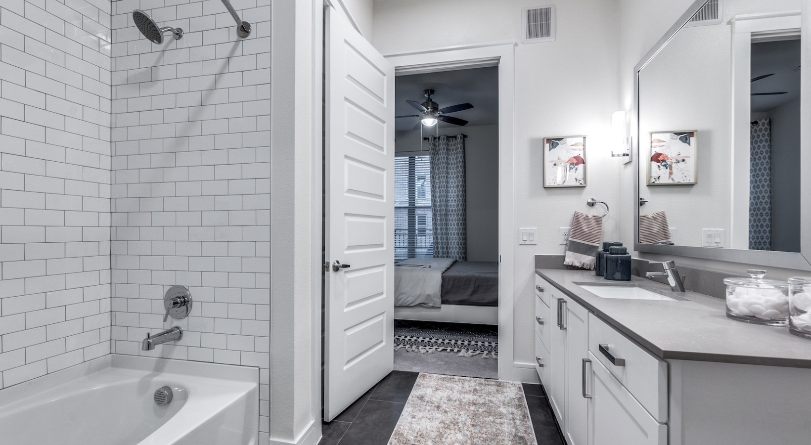Immerse yourself in the charm and sophistication of Highland Park at Teak At The Branch. Our inviting apartment homes feature modern amenities like expansive ceilings and designer finishes, making your everyday living a luxurious experience. Relax by the sparkling resort-style pool, unwind by the outdoor fire pit, or entertain guests in the stylish entertainment lounge. Teak At The Branch offers a variety of unique amenities designed to elevate your lifestyle, all while placing you in the heart of vibrant Highland Park with easy access to the Katy Trail for outdoor adventures
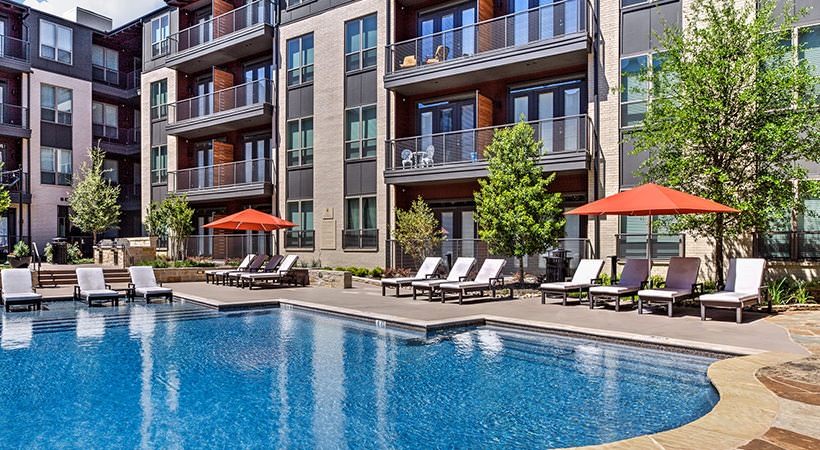
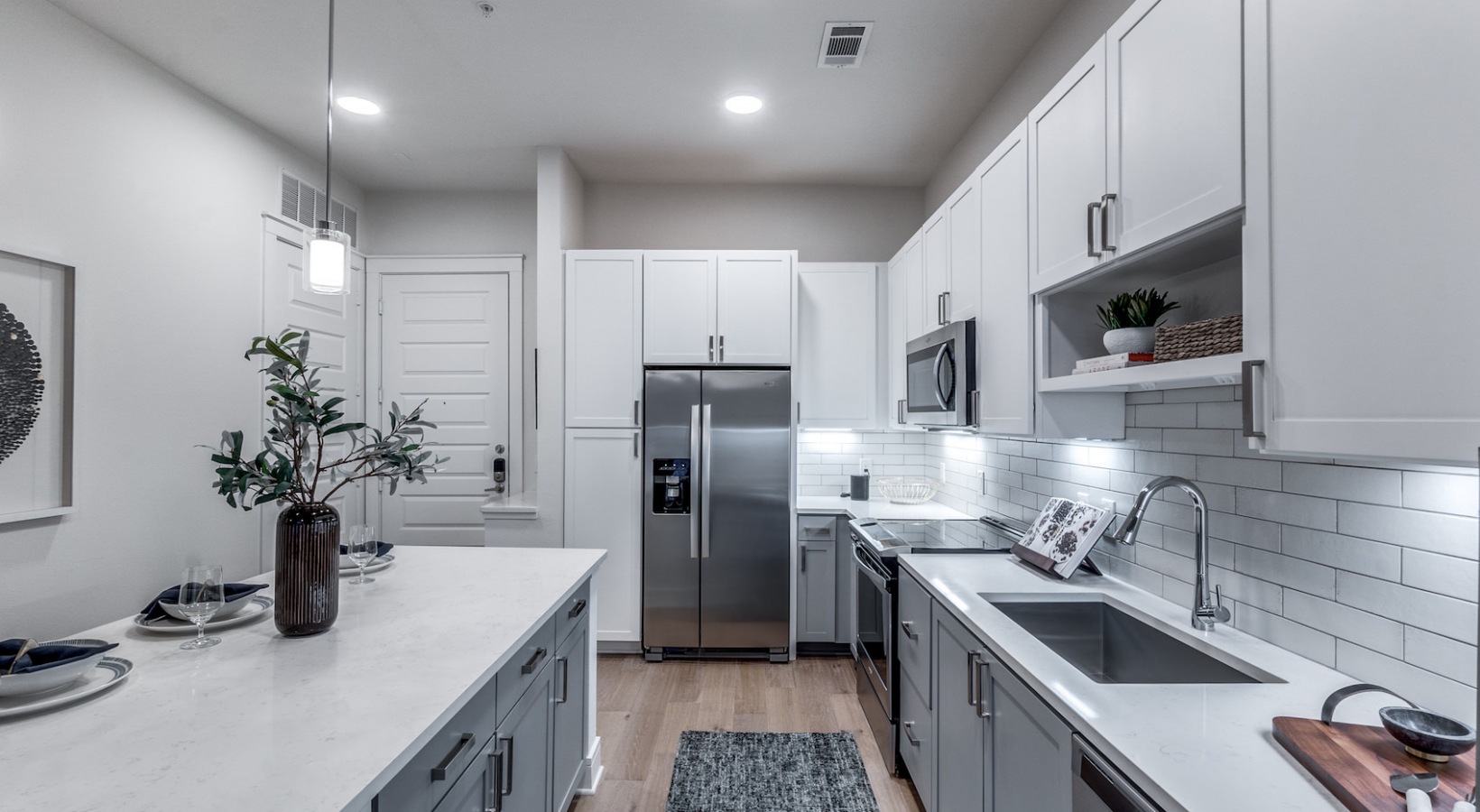
- Entertainment Lounge with Wi-fi
- Business Center with PCs
- Wellness Center with Technogym Equipment
- Resort Style Pool with Tanning Areas
- Grilling Stations
- Outdoor Entertainment Space with Fire Pit
- Pet Park and Pet Spa
- Private One and Two Car Garages*
- Rooftop Lounge
- Online Portal for Rent Payments and Service Requests
- 24/7 Emergency Maintenance
- Spruce Concierge Service*
- Block Parties
- Dedicated Resident Services Office
- Authentic Hand-Scraped Hardwood Floors
- Full Size Washer and Dryer Connections *
- Walk-In Closets with Custom Wood Shelving
- Private Balcony or Yard *
- Custom Maple Cabinetry with 42" Upper Cabinets
- Under Cabinet Lighting
- Stainless Steel, Energy Star Appliances
- Pantries with Wood Shelving
- Expansive 9', 10’, 11’ and 12’ Ceilings *
- Elegant Built-In Wine Rack *
- Pre-Wired Intrusion Alarms
- Ceiling Fans with Lighting in Bedrooms and Living Room
- Granite or Quartz Countertop with Elegant Backsplash
- Glass Front Cabinet Displays
- Gourmet Preparation Island with Pendant Lighting *
- Tall tub Dishwasher and Electric Range
- Oversized Soaking Tub and Walk-in Shower *
